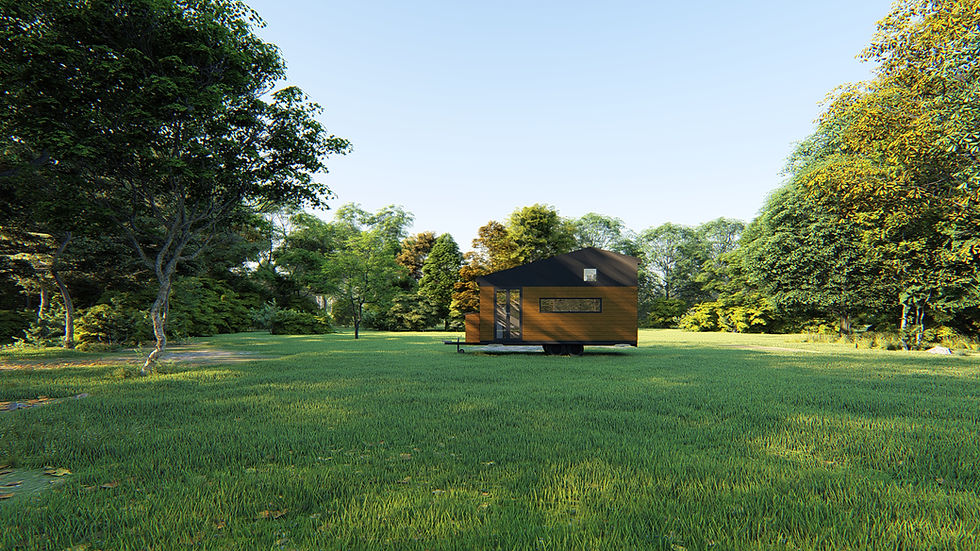top of page


TRAVELLER
TINY HOUSE
Panel kit
starting from AUD$48,000
DESCRIPTION
This Traveller tiny house is a beautiful classic with hints of wooden accents that bring out the enchanting design elements. Its wooden frame door with black trimming frames up the panoramic views of the outdoors perfectly.

Traveller 6000 Series
Floor Plan for Main Area

Traveller 6000 Series
Floor Plan for Loft

Traveller 6000 Series
Section Plan 2

Traveller 6000 Series
Floor Plan for Main Area
1/6

Traveller 7600 Series
Coming Soon

Traveller 7600 Series
Coming Soon
1/1
6000 SERIES
7600 SERIES
Main Area: 155 square feet
Loft : 95 square feet
Length: 6 metres
Width: 2.4 metres
Height: 4.2 metres
Main Area: 196 square feet
Loft : 95 square feet
Length: 7.6 metres
Width: 2.4 metres
Height: 4.2 metres
DOWNLOAD OUR FREE CATALOG
See all models and colours. Price list included.

bottom of page





